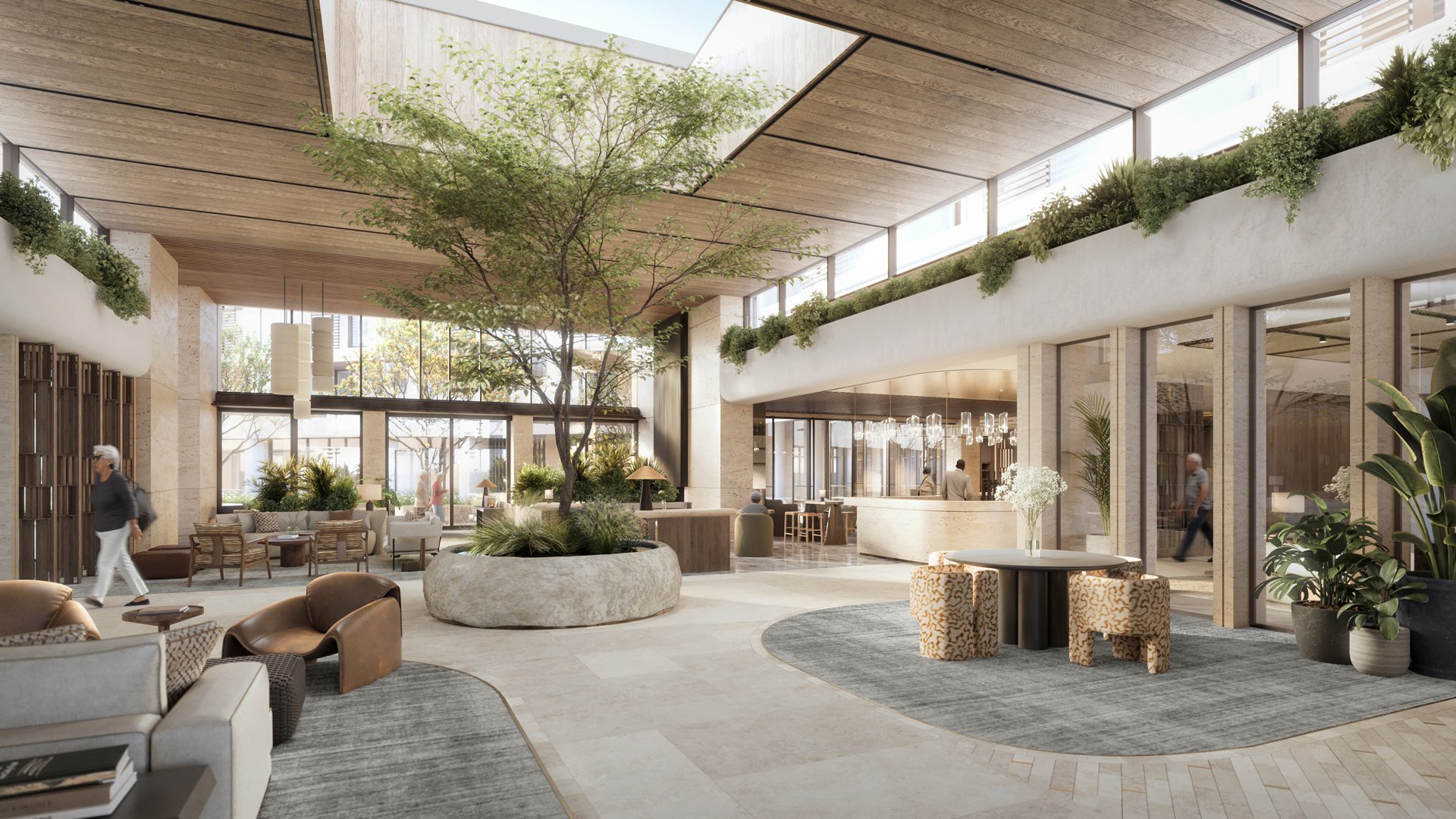CRAFTED FOR LASTING BEAUTY
Every element, thoughtfully composed to stand the test of timeTHE SWEET LIFEA Sense of Place
DESIGNED TO ENHANCE LIFESTYLENestled in one of New Zealand’s most iconic coastal settings, The Pitau has been carefully designed to reflect the calm elegance of Mount Maunganui. Architecture, landscaping, and interiors work in harmony to create spaces that feel both refined and relaxed, perfectly attuned to the rhythm of daily life.
Generous glazing captures natural light and frames the beauty of the surrounding environment, while intuitive floorplans and seamless indoor-outdoor flow support effortless living. Every detail has been considered, from the placement of windows to the materials underfoot, ensuring each residence feels grounded, welcoming, and distinctly yours.
Exquisite Interiors
THREE INTERIOR ScHemesThe design of The Pitau reflects the symbiotic relationship between Mauao and the sea. The architecture echoes the natural contours of the mountain, with curved forms and flowing lines that evoke the rhythm of the waves.
PREMIUM DETAILS AND PLAN
EXAMPLE PLANThis is just one of the many thoughtfully designed apartment plans available at The Pitau.
To explore the full range and find the layout that best suits your lifestyle, speak with our sales team today.
Premium
Two Bedroom Suite
Cost2.3M to 4.4M
Apartment Type B
Layout2 Bedroom
2 Bathroom
AreaInterior
Balcony
111m2
Total
23m2
134m2
Please note the floor plan shown here is a guide only and has been prepared prior to the completion of the development. Apartment types may vary slightly and changes may be made during development.
EXCLUSIVE DETAILS AND PLAN
EXAMPLE PLANThis is just one of the many thoughtfully designed apartment plans available at The Pitau.
To explore the full range and find the layout that best suits your lifestyle, speak with our sales team today.
Exclusive
Three Bedroom Penthouse or
Two Bedroom with Media
Cost4.4M to 7.8M
Apartment Type D
Layout2/3 Bedroom
2 Bathroom
Media Room
AreaInterior
188m2
Balcony
53m2
Total
241m2
Please note the floor plan shown here is a guide only and has been prepared prior to the completion of the development. Apartment types may vary slightly and changes may be made during development.






